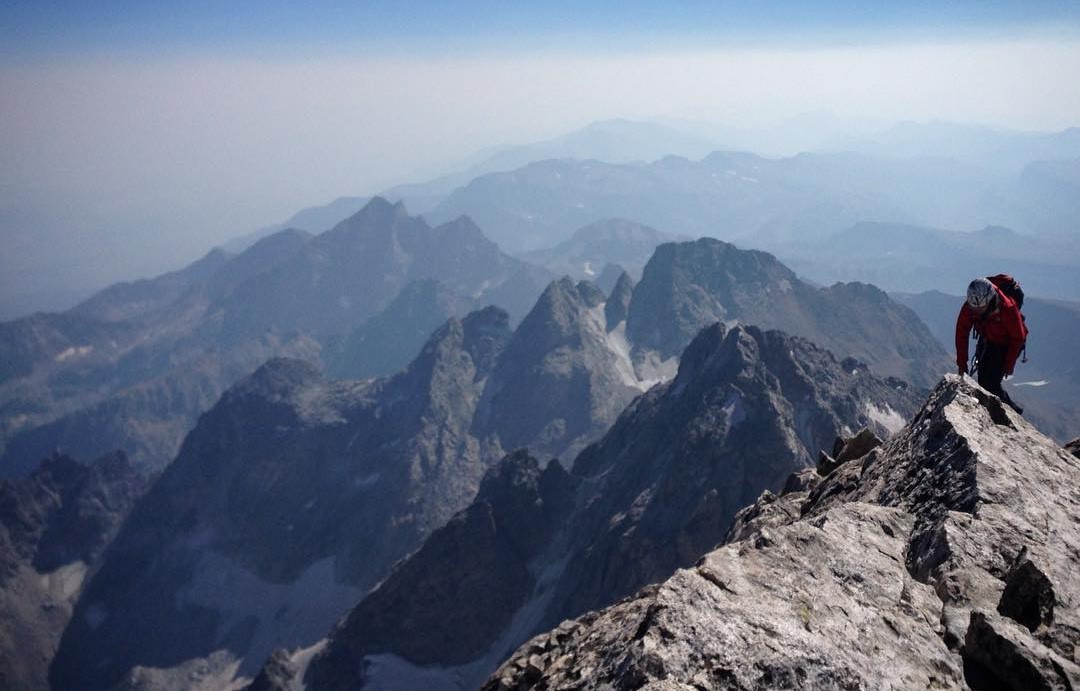
Cold Climate Design
Far too many Architects and Designers are inspired by nature, yet don’t protect it. Galczynski feels that architects living in mountain communities should be environmental stewards with respect to this relationship. It’s not about being a sustainable designer; it’s simply wanting to do what’s right. No project is perfect, but we can be considerate and celebrate small wins in favor of environment.
Galczynski remains curious to learn and implement more sustainable design strategies. Cold-climate mountain homeowners should consider higher-performance walls that contribute to consistent indoor temperatures while reducing extensive mechanical systems. As climate patterns become increasingly unpredictable, investing in a self-reliant home is both a proactive and environmentally responsible decision.
The Problem
A standard 2×6 exterior wall has notable thermal bridging, facilitating heat transfer between materials. This is often compared to the difference between pouring hot water into a ceramic mug versus a thermos. Which one will retain heat? The thermos outperforms the mug by reducing heat loss through design.
While a thermal bridge may seem insignificant, they occur at every 24-inch stud spacing, as well as at larger structural elements, cumulatively impacting energy efficiency. On average, thermal bridging accounts for approximately 25% of an exterior wall’s surface area.
In most cold-climate mountain towns in Idaho, Montana, and Wyoming, building codes require a minimum insulation value of (R-27) for residential exterior walls to meet energy efficiency standards. The Sawtooth Ridge Retreat project is (R-52).
Below is a list of alternative wall assembly methods that provide high performance. :
- Exterior Continuous Insulation Wall
- Exterior Staggered-Stud Wall
- Exterior Double-Stud Wall
- Exterior ICF Block Wall
Staggered-Stud Wall
The Staggered-Stud Wall is one of the most cost-effective methods for constructing a high-performance wall. This approach utilizes a 2×8 sill and header for the exterior wall while incorporating staggered 2×6 interior studs to create a thermal break, reducing heat transfer and improving energy efficiency. ( Project Reference : Snow King Observatory )
Double-Stud Wall
The Double-Stud Wall consists of two separate wall assemblies with an air gap between them. This cavity is filled with insulation, effectively eliminating thermal bridging while increasing insulation depth, making it a high-performance wall. However, this design results in a thicker exterior wall, which reduces interior living space.
Continuous Exterior Insulation Wall
The Continuous Exterior Insulation Wall follows the same construction principles as a standard 2×6 exterior wall but incorporates an additional layer of rigid exterior insulation. This added insulation minimizes thermal bridging through the 2×6 studs, enhancing the overall energy efficiency of the structure. Galczynski has successfully designed walls with exterior insulation to optimize thermal performance.
ICF Block Wall (Insulated Concrete Forms)
The ICF Block Wall consists of stacked foam blocks filled with concrete, eliminating the need for wood studs, which can create thermal breaks and air leaks. Thanks to its foam insulation and thick concrete core, this system offers exceptional energy efficiency. A 6-inch ICF wall achieves an R-52 equivalent rating, significantly outperforming a standard exterior wall (R-27). The primary challenge with ICF construction is the limited expertise among builders. Jakub Galczynski has designed homes utilizing ICF construction and recommends hiring an ICF-specialized builder to ensure cost efficiency and proper execution. He has specifically used SuperForm Blocks. A more environmental alternative would be Faswall ICF.
